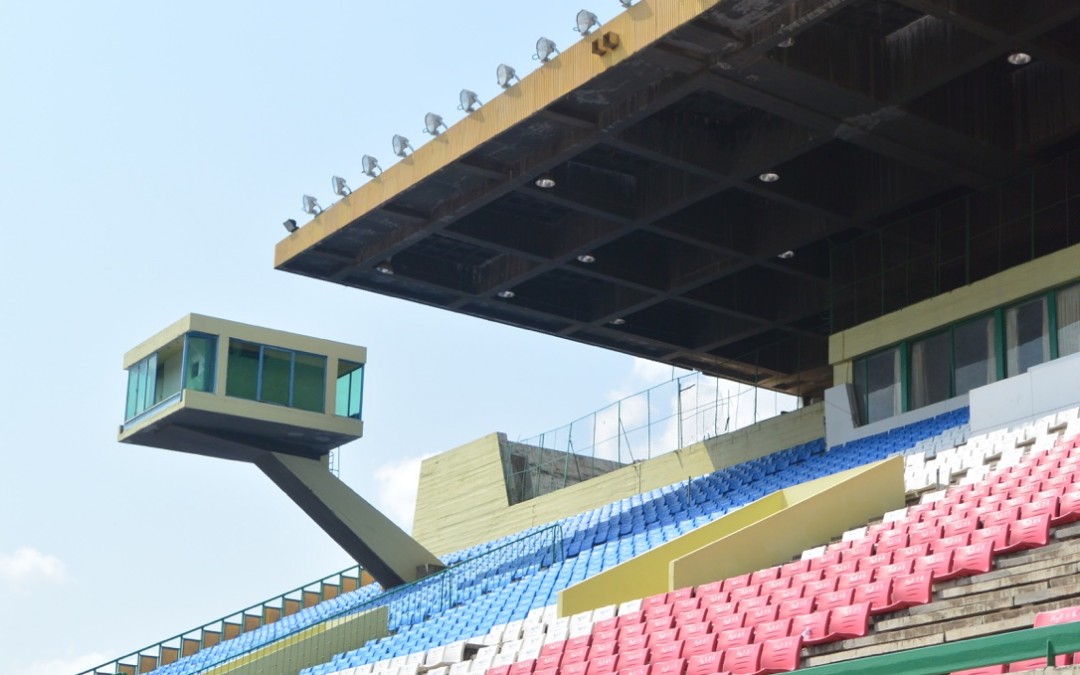
by Nick | Jun 8, 2020 | Blog, Culture
NEW KHMER ARCHITECTURE
Architecture was part of a new exuberant and modernistic Khmer movement encouraged by King Sihanouk and expressed in music, dance, film and architecture, not seen in neighboring parts of Indochina when Cambodia gained independence in 1953. The movement lasted until Sihanouk was deposed by Lon Nol in the 1970 coup, which heralded the start of the civil war.
Vann Molyvann was foremost among the city’s architects during this time, designing nearly 100 public and private projects. He’d studied in France and drew inspiration from Le Corbusier and his five principles of design, most of which can be seen in traditional Khmer wooden houses.
The five principles being;
- The building is raised from the ground
- It has an open facade
- The columns are not connected
- There is a roof top garden
- Concrete and wood are used in the construction
Together with the UN expert Gerald Hanning, he advised the King as to how the city should be developed.
The Institute of Languages The last work of Molyvann before he left the country in 1971 and Sihanouk overthrown was the Institute of Languages, where he used all the devices he’d developed in adapting to the climate with his own unique style. Among these were;
The first floor is larger than the ground floor providing shade below in a style of passive protection, while the whole building is raised on columns from the ground as with traditional Khmer architecture.
A polygon roof separates the working space from the glare and heat of the sun and channels the breeze giving a natural cool. Vertical panels provide shade to the interior
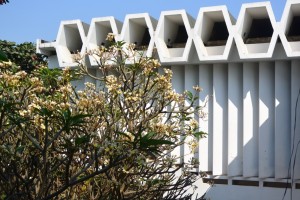 The Institute of Languages showing the cooling polygon roof and shading vertical panels
The Institute of Languages showing the cooling polygon roof and shading vertical panels
The building is orientated to shade the stage and those inside who can see out and those outside in, connecting them by visualization.
The ground floor as with traditional Khmer wooden houses was open though now outside walls have been added on some of the buildings, somewhat of a design travesty but the Ministry of Education doesn’t speak to the Ministry of Culture.
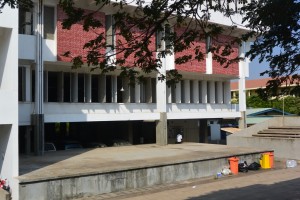 The main building in The Institute of Languages showing the larger 2nd & 3rd floors shading the ground floor and stage
The main building in The Institute of Languages showing the larger 2nd & 3rd floors shading the ground floor and stage
Arial walkways over pools connect the different buildings offering a view over the forty five hectare campus and shelter from the rain and sun underneath. They give an example of how Molyvann incorporated Angkorian design, which uses bridges to cross the temple moats. He even finished off the handrails with nagas or snakes.
The four lecture halls appear as jumping frogs creating a sense of dynamism, while the double walls faced by brick divert heat from the laboring students inside. And sculpture not painting is used to play with the shadows.
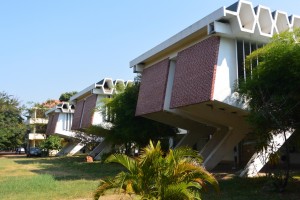 The 4 Lecture Halls
The 4 Lecture Halls
The library (not shown) is shaped like a Khmer straw hat, where outside columns support the building with no structure inside. The gutters act as fountains falling into a surrounding pool cooling the building without the need for air-conditioning (in case of the library aircon was used to control the humidity). A Le Corbusier inspired style called ‘brise soleil’ seen in Chandigargh India, where the walls are protected from the wind, rain and sun, was also used by Molyvann.
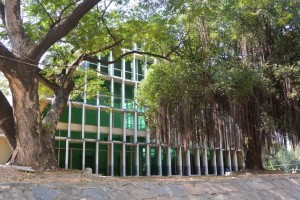 The Conference Hall
The Conference Hall
The conference hall, not designed by Molyvann, is a parabolic shape supported from outside and traditionally open sided which killed the sound and allowed a breeze. Now the sides have been filled with glass it has to be air-conditioned and there’s an echo to even the smallest sound.
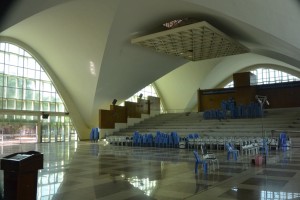 Interior
Interior
There were air vents in the ceiling to further cool the space but they have been covered. There’s a mistake in the orientation of the hall as it faces South West catching the sun unlike the Institute of Languages.
The Hundred Houses The next stop on our tour of new Khmer architecture was The hundred houses, built between 1965 – 1967, providing social housing to National Bank of Cambodia employees who were entitled to the buildings after 20 years paying rent.
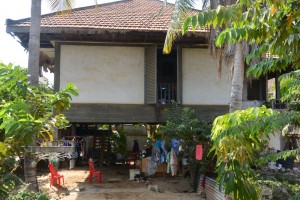 A Hundred House
A Hundred House
The design incorporates that of a Khmer wooden house and modern architecture. The houses appear to be randomly orientated but are actually carefully laid out to maximise the view and space.
The open space underneath is important providing an area for shelter and storage like a traditional Khmer wooden house and there’s an Angkorian style pool in every garden. There are 2 staircases, one into the living room and a back stair to the kitchen and the WC so guests would avoid the smell and traipsing through the house. Unlike most Khmer houses Molyvann designed big windows the size of doors for ventilation and light.
The main columns are made of concrete not wood as are the beams between them. This is so the thickness of the beams can be increased and the span widened, allowing more space. The roof is like a policeman’s helmet raised above the walls and channeling any breeze from outside in.
In 1975 the estate became a military camp and every house got a number. After the civil war the Vietnamese Air Force took them and in 1986 they were given back to the people. Today most are being demolished or altered as land becomes increasingly expensive.
The National Stadium The most spectacular project was saved for last on our tour. The Olympic Stadium started in 1962 was planned for the Asian Games in 1963 but actually finished in 1964. In 1966 it was used for the Non-aligned Asian Games. The architect was Molyvann who worked with a Ukranian engineer named Vladimir Bondetsky.
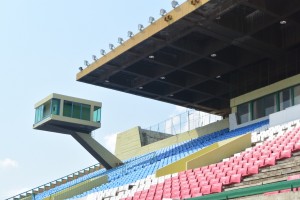 The royal pavilion (top right) with a War of the Worlds timing box over the VIP seats
The royal pavilion (top right) with a War of the Worlds timing box over the VIP seats
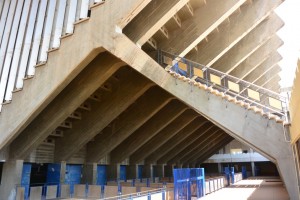 External staircase and tiered seating showing the ventilation holes
External staircase and tiered seating showing the ventilation holes
The building was Angkorian inspired and became known as the second Angkor Wat consuming most of the national budget in its construction.
The materials excepting aluminum panels were all Cambodian. As with Angkor Wat the indoor stadium is surrounded by pools fed from gutters.
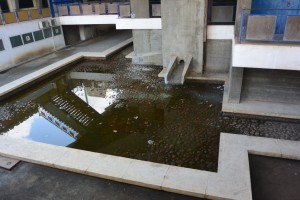 One of the pools surrounding the auditorium showing the guttering and reflecting the stairs
One of the pools surrounding the auditorium showing the guttering and reflecting the stairs
External stairs allow for a speedy and non claustrophobic exit. There are no walls as such just tiers of seating surround the auditorium, each seat has an open space underneath providing cooling ventilation to the entire area. The ceiling is supported by 4 columns 2 meters wide, 25 m high allowing a span of 32 m resembling a square mushroom. The ventilation allowed a breeze and light to get through during the day and the building to glow with light at night.
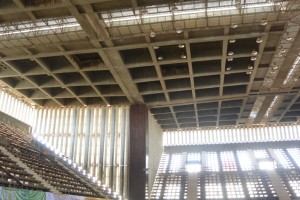 1 of the 4 columns supporting a square 32m span and the tiered seating illuminating the auditorium
1 of the 4 columns supporting a square 32m span and the tiered seating illuminating the auditorium
As you leave the indoor stadium you pass under a low ceilinged corridor, the contrast with the vast space of the 70,000 seat outdoor arena is stunning. As Frank Lloyd Write said detail is the key, this can be seen in all of Molyvann’s designs and the Olympic Stadium is no exception. Originally covering a 24 ha site the different aspects of the complex mirrored each other, while the 4 towers on the roof of the stadium provide orientation around the 4 cardinal points.
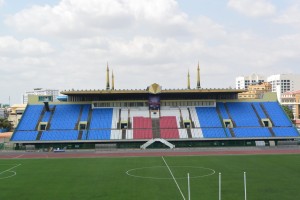 View across the pitch to central auditorium, Royal Box and VIP seating with towers at the 4 cardinal points
View across the pitch to central auditorium, Royal Box and VIP seating with towers at the 4 cardinal points
The elevation of the stadium is the same as Angkor Wat’s and allowed the seats facing East to towards the river to see the Royal Palace. It was built up using the soil from the pools surrounding it, saving money on concrete and speeding up the construction process.
The National Stadium is now under threat and on the World Monument’s Fund watch list. Much of the original 24 ha has been sold for development, the original buildings demolished and construction has started on skyscrapers. There’s talk of a new Chinese funded national stadium on the outskirts of the city, which will increase the pressure to release what is now valuable land.
Phnom Penh can be overlooked in the rush to see the temples from Siem Reap but this Vann Molyvann focused architectural tour along with others concentrating on religious and colonial architecture are a good reason to extend your stay by a night or two.
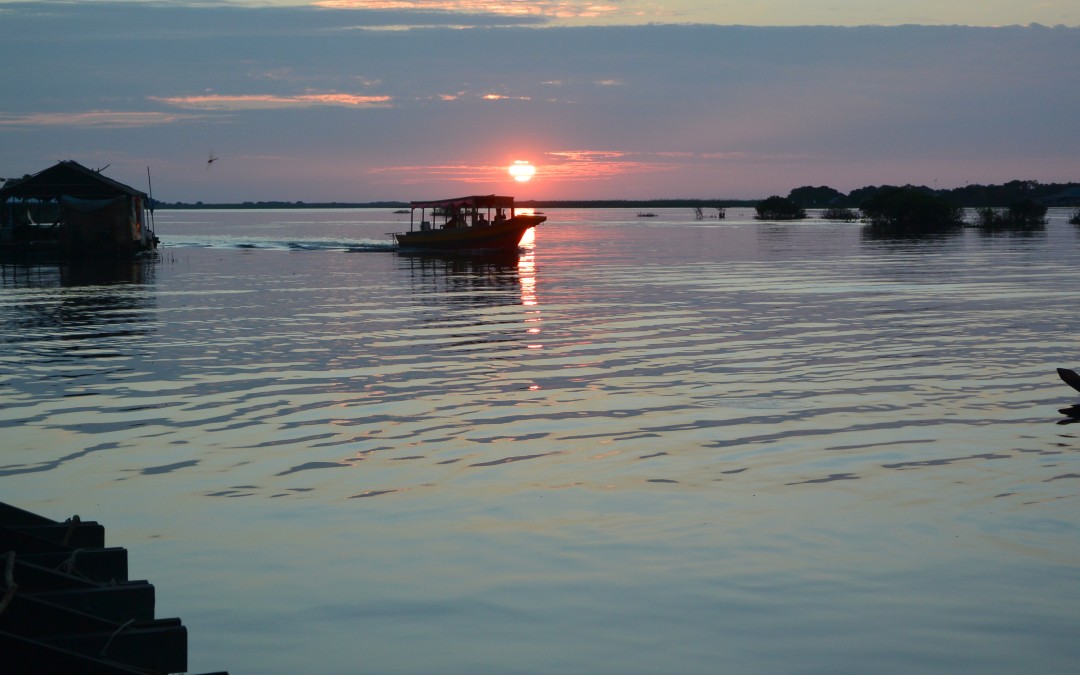
by Nick | Apr 2, 2020 | Blog, Cambodian Journeys, Conservation, Culture, Kayak, Uncategorized
Lena & Seb’s Battambang Adventure
Day 1
Vans, big motorboats, little motorboats, kayaks, bicycles, trains and taxis all had a part to play in our adventure on route from Siem Reap to Battambang. Overnight in the floating village of Prek Toal and the flooded forests of the Core Bird Reserve. Across the floodplains of the Tonle Sap Great Lake and up the Sangke River through the lush rural countryside of Battambang Province to the centre of the farming town in twenty four hours and a bit.
The expedition started at the boat station near Maichrey floating village, where Mr Heang and Finfoot, our comfortably converted fishing boat were waiting. The water was still high enough for us to cross the flooded scrub where we moored to a submerged tree. Lena and Seb were apt pupils as I explained the hydrological phenomena of the Mekong River system until I was rudely interrupted by a virulent green pit viper wrapped around a branch overhanging the deck.
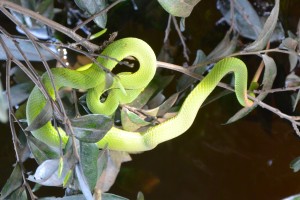 Pit Viper in tree beside boat
Pit Viper in tree beside boat
The afternoons adventure was to explore Prek Toal floating village and the surrounding flooded countryside by kayak. The police chief took photos as we paddled past his station, children came out to stare as we floated by their houses, while those who were working ignored us.
Our improvised route went between the blackened trunks of flooded trees, under their dense green canopy and emerged beside the floating Catholic Church. We crossed the channel to where a muscled boy was ladling fish into piles in front of squatting ladies who chopped them up with meat cleavers, making a pulp that would ferment into Prahoc or Khmer cheese. So named because it stinks.
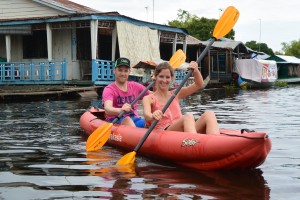 Seb and Lena setting off from their homestay
Seb and Lena setting off from their homestay
We watched the sun – a blood red orange, set over the Core Bird Reserve from the watchtower on top of the environmental research station, then motored over to the Saray Platform for supper.
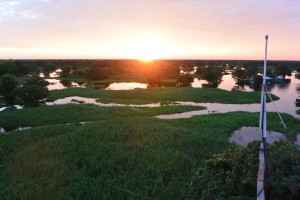 Sunset over the Prek Toal Core Bird reserve
Sunset over the Prek Toal Core Bird reserve
Reflections twisted by the wake of motorboats, a cool breeze playing over the boat’s spume.
Hosing the prahok tables ready for tomorrow. Alien clumps of hyacinth drifting on the water.
Single pin pot lights overly bright in the blackness.
Cotton wool fluff of half seen cloud and the glare of a television set as we came close to people’s houses.
The women weavers on the water hyacinth workshop had gone home but their piers were cooking us a supper of fish, vegetables and fruit with rice and a good bottle of chardonnay to wash it down.
Swinging in a hammock in Veasna’s house our home for the night. Manus hid a lime in Baby Buntha’s nappy. His sister heaved the heavy little lump across the floor. The Mother in Law busied herself with not much. The Grandmother on all fours played with the baby. Little sister went skipping to her mummy then wrapped the baby in plastic, all the while pool hall play by the lads in the village. Hide and seek by the water jar, doubled up Grandmother.
Day 2
Streaky orange lighting the village as the first long tails cacaphonic clatter echoed across the water, the old lady hawked, the batteries ran out on the night lanterns. We awkwardly crossed the tilting boats to the pool hall barge to meet Heang, who took us for breakfast back at the Saray Platform.
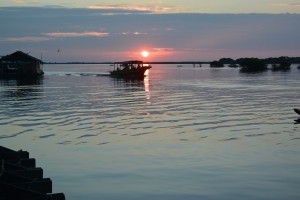 Dawn over Prek Toal
Dawn over Prek Toal
Bunhoeurn was waiting in the community boat for the ride into the magical landscape of the post dawn flooded forest. The light of the warming sun reflected by the delicate yellow flowers of floating saray plants. Squadrons of cormorants flew in slip-stream formation. A profusion of black and white; Oriental darters mixed with egrets, pelicans riding the thermals like galleons in the sky and the bird colonies. Avian cities built in the tallest trees.
Back in the village by 9am our journey into the heart of darkness (actually lush, pastoral Battambang) began.
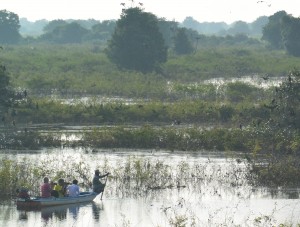
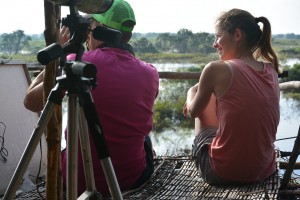
The core bird reserve & view from observation platform
The waterway was fringed by hyacinth and undulating green margins of scrub with the occasional hamlets of floating houses or shacks tied to trees. The first proper village was Kampong Prahoc, which sort of translates into waterside place of good fermented fish paste. I wouldn’t want to be there when the water is low and rotten fish undiluted!
After an hour or so we began to get an idea of how vast the floodplain is. Over 40 kilometres wide where the water rises and falls by 10 meters submerging all but the tallest trees. In the floating villages along our route the only permanent constructions were pagodas on stilts.
Around a bend and Wat Cheu Khmao or temple of the black wood, came into view like a Burmese monastery with a beautiful modern pagoda framed by sugar palms behind. It was built in 1944 copying the Bayon Temple in Angkor and completed with Loksvara, the smiling faces at the cardinal points but they were blamed after accidents and disease struck the village then removed.
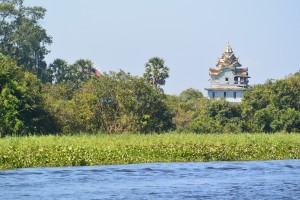 The salapali or space for teaching of Wat Cheu Kmao
The salapali or space for teaching of Wat Cheu Kmao
Great clumps of yellow green bamboo towered over the floating houses. The stems are harvested to provide the floating platforms on which the villages are built.
A regal Grey-headed fish eagle on guard beside its nest in a tall tree, while on a lower branch a hunched up night heron the servile vizier to the magnificent bird above.
We passed a tacky tourist lunch stop as bad as any bus station for the back packers crammed inside and on top of the fibreglass tourist boat.
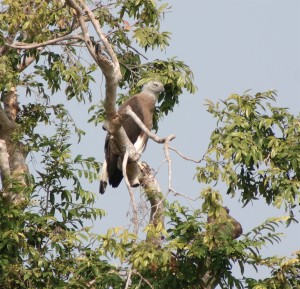 Grey-headed Fish Eagle
Grey-headed Fish Eagle
A single file short cut through the scrub, stopping for long tail boats loaded with beer and rice and wooden boats with giant water jars. We emerged onto an open plain where the trees had been cut down. Home to a transient people living on their small house-boats or shelters on the river bank as the water receded. Strange pivoting bamboo fishing nets were lowered into the water then raised revealing a whicker basket tied to the bottom to trap the fish.
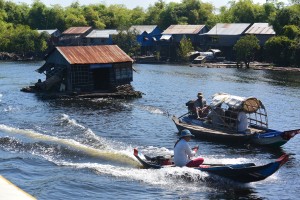 A floating house being towed to deeper water through a village of stilted houses
A floating house being towed to deeper water through a village of stilted houses
A fat pelican sat on the porch of a floating house. An unhappy monkey ran around on a chain in the full sun on a bamboo fishing platform and a full grown otter seemed ok as it scampered round the girl who held it’s leash.
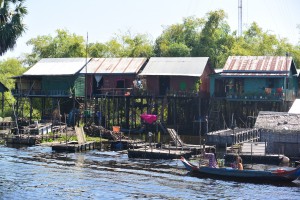 The stilted houses lining the still flooded banks of the middle Sangke River
The stilted houses lining the still flooded banks of the middle Sangke River
Telephone masts were visible in the distance. Riverbanks rose above the water and motorbikes parked beside houses. We’d reached the upper Sangke.
Beautifully painted pagodas in stark contrast to Cham mosques. Elegant stilted wooden houses with tiled roofs between sugar palm and kapok trees.
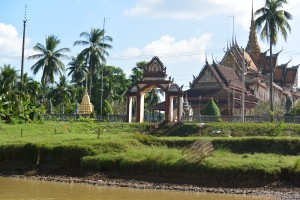 A pagoda on the riverbank not far from Battambang
A pagoda on the riverbank not far from Battambang
Lena and Sebastian safely delivered to their garden enclave in Phum Wat Kor upstream of the town, I breathed a sigh of relief as the extra hot, double shot latte created by Chenda was placed on the little wooden table in front of me at Knyei Cafe.
Twice cooked beef with Seb and Lena at Jaan Bai cooking school restaurant then Jamesons and bed.
Weddingitis had infected the town and the Seng Hout Hotel where we’d booked to stay had a particularly virulent attack so we kept on going to find another bland box like building with half the Cardamon Forest used to make the furniture but ice cool rooms with no aesthetic distractions to sleep.
Day 3 The Battambang bicycle tour of the city with San.
First stop gold, bras, wigs, fruit, meat & fish, the crammed Psa Thmei or new market, built by the French.
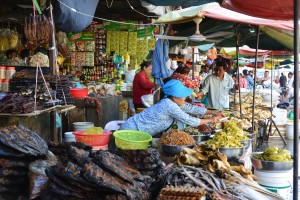 Psa Thmei
Psa Thmei
We crossed the quayside and down the dry banks to the ferry man who took us across the river to the monk school at Bovil Pagoda.
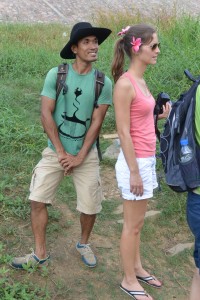
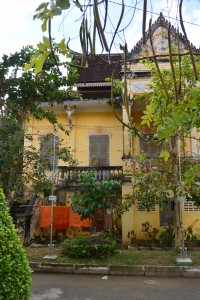 Manus & Lena crossing the river and a monk house at Bovil Pagoda
Manus & Lena crossing the river and a monk house at Bovil Pagoda
Singing rang out from the Catholic Church, which had the enthusiasm of an American black baptist congregation not the stilted formality of a Catholic communion. Time was getting short and the Bamboo Train beckoned so we had to forgo the black man in the middle of the road, another of Battambang’s attractions.
Giant wood spiders had weaved their webs over the rail tracks. The view extended across bright green rice fields to Phnom (hill) Sampeou in the distance.
A one-way system, lift off the bamboo platform, remove the axles and let the oncoming norrie through before putting it back together again.
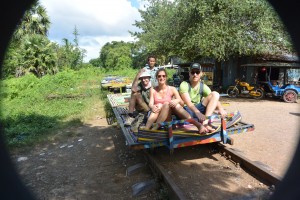 Nick (left), Lena & Sebastian on board a norrie
Nick (left), Lena & Sebastian on board a norrie
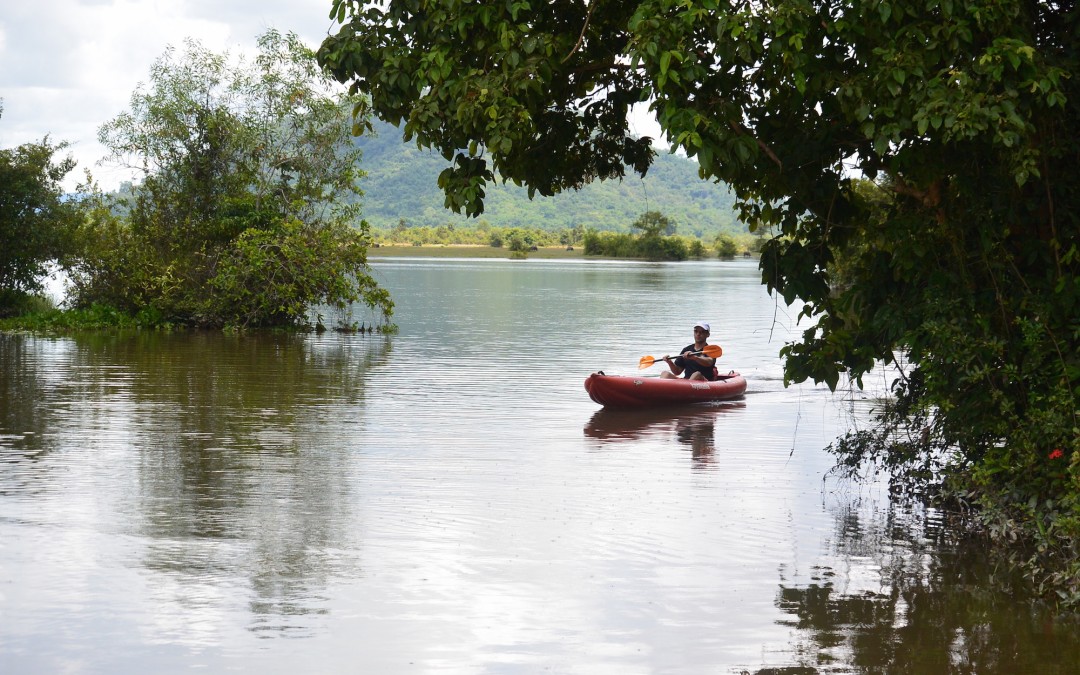
by Nick | Jun 6, 2019 | Angkor, Bike, Blog, Culture, Hike
HYDROLOGY MADE SEXY
Introduction
Angkor is an amazing place. You cannot fail to be impressed even stunned by the grandeur, detail and scale of the monuments. The true wonder of the Angkorian Empire and what it had achieved only started to dawn on me in the last few years. It was when the findings of the Lidar survey were published that I grasped the extent of what was one of the world’s greatest civilisations.
Lidar in layman terms emits an electromagnetic pulse – a laser that is strapped to a helicopter and fired as it passes over the ground to be surveyed. The reflected light is fed through software that strips away the vegetation to reveal the topography and previously unidentified structures.
The results are phenomenal! Phnom Kulen had a city on top. Angkor Thom was laid out in a grid of roads and canals framing wooden houses and their trapaeng or pools. There were thousands of temples not hundreds, and it was all made possible by the management of water in a climate where at the best of times 6 months of rain is followed by 6 months of drought.
I also began to realise that many of our cycle routes, hiking trails and even kayaking adventures followed these ancient waterways. I’d heard Roland Fletcher give fascinating talks at the Amansara Resort and on the banks of the West Baray. It wasn’t until Damian Evans (also from Sydney University) spoke to the guides I was managing that I knew he could tell us what we needed to understand Angkor.
The Water Connection
Boeung Ta Neue – our Secret Lake where we kayak, was an Angkorian reservoir formed by an extension of the North Wall of the East Baray, a much larger reservoir connected with the Angkorian cities of Ta Prohm and Angkor Thom. Boeung Ta Neue caught the rain run off from the
Kulen Hills to the North, which fed the Baray and in turn the conurbations of Angkor.
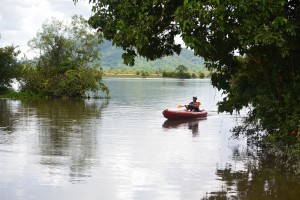 Kayaking on Boeung Ta Neue Angkorian Reservoir (Secret Lake)
Kayaking on Boeung Ta Neue Angkorian Reservoir (Secret Lake)
Nearby where the Baray finishes and the wall extension starts, is the 7 arched Spean Tor Bridge. Clearly visible by kayak from the water, we managed to reach it through the bush from the red earth road where Damian* had parked.
*Damian Evans archeologist working for Sydney University
We searched on the Baray side of the road for an exit but with none to be seen we couldn’t work out the purpose of the bridge though to be sure a thousand years ago it had one.
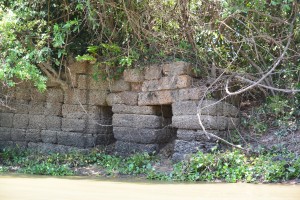 Spean Toh Bridge (named after the nearby temple Prasat Toh
Spean Toh Bridge (named after the nearby temple Prasat Toh
The main water flow into and out of the East Baray was through Kral Romeas, a sluice built into the banks of the East Wall. Cycling and hiking through Phum Samre, the village that lines the walls I’d noticed large laterite blocks and dismissed them as scattered from some Angkorian ruin, which they were. Closer inspection revealed 1 large thick wall and 30 metres away another running parallel forming two sides of the sluice. The raised ground in front of us was a laterite weir. Kral Romeas depending on time of year and water level, acted as an inlet and outlet to the East Baray and may have been connected by another laterite wall running parallel with the East Bank, to Boeung Ta Neue via Spean Toh.
An outlet has also been discovered opposite in the West Bank of the Baray, which fed into the Ta Prohm moat and then onto Angkor Thom. The East Baray at 14 square kilometers, 7km long and 2km wide would have supplied water to the two cities of Ta Prohm, Angkor Thom as well as the houses in between. It would also have been used for irrigation.
Damian explained the scale by comparing the East with the West Baray of similar size containing 50 million litre3 in the West Baray which provided irrigation for 5000 ha of rice, perhaps 10,000 tonnes for each crop. Feeding a population of hundreds of thousands of priests, the aristocracy and merchants who lived in and around these temple cities.
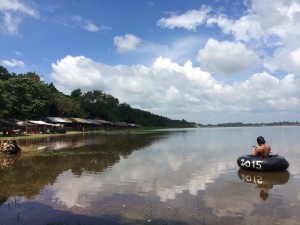 The West Baray at the end of the rainy season
The West Baray at the end of the rainy season
It was also unlikely that the 3 great water reservoirs of the West, East and North Barays were in simultaneous use but acted as a stabilising backup during times of drought and flood.
The scale of these man made hydraulics are unparalleled in human history and truly mind-boggling. The 3 spatial dimensions have to be combined with a 4th chronological dimension as the kings and climate changed over time. History seems to have been determined as much by the weather as the peaks in the empire. First during the reign of Suryavarman II in the 12th century then under Jayavarman VII in the 13th century, which coincided with the peaks in rainfall we saw from the ancient records on Damian’s computer screen and heralded the construction of the great temples of Angkor.
It is now suggested that the ultimate decline of Angkor was linked to periods of extreme drought followed by floods, which washed away the channels needed to supply water during the dry season. This is most clearly seen at Spean Thmor between Ta Keo and Angkor Thom where the old bridge lies high up the banks of the river now running meters below.
An as yet unexplained mystery is the adjacent 10 x 10 grid of a 100 mounds a few hundred meters from Prasat Toh. Similar grids have been found beside the ‘River of a Thousand Linga’s’ at Kbal Spean and Sambor Prei Kup near Kampong Thom, both associated with major water systems. No artifacts or remains have been found at either site that give any clues as to what the mounds are.
Walking through the site with Damian we spotted fragments of curved roof tiles in a papaya plantation that in an act of unintended vandalism, has been planted right over the mounds.
Most of what is known about Prasat Toh comes from a 4 sided stele (a stone pillar with carved enscriptions) discovered by the French in the 1930’s and now stored in The Angkor Centre for Conservation in Siem Reap. The Sanskrit engravings were translated and available on line. They explained that the stele had been installed by a Brahmin priest during the 13th century and referred to the Great King Jayavarman VII. The inscription mentions the Ganges River in association with water, which may have had something to do with the Kral Romeas sluice and was the same as an inscription found at Phnom Dai temple to the North, the site of another grid of mounds. The temple itself appears to predate the stele and is maybe contemporary with the 10th century East Baray.
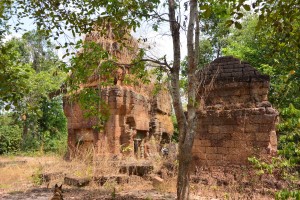 Prasat Toh and its 3 laterite towers situated near the North West corner of the East Baray
Prasat Toh and its 3 laterite towers situated near the North West corner of the East Baray
Randomly cast on the ground were the now eroded but once richly carved sandstone blocks that had adorned the structure including the stone crown that sat atop the central tower. Interestingly it had a hole in the middle, where a bronze finial in the form of a trident could have been positioned. Possibly removed at certain auspicious times of the year to bathe the Goddess Shiva sitting 15 meters below in sunlight.
Set amongst brilliant green paddy fields on the other side of Beoung Ta Neue is Leak Neang or Hidden Lady Temple. Dated to the 10th century and built at the same time as the spectacular brick temple of Preah Rup. A stele, which may give some clues to its origins has transferred to the Angkor Conservation for translation.
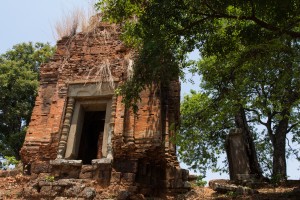 Leak Neang with its single brick tower
Leak Neang with its single brick tower
The bricks used in the construction of the structure are themselves a mystery as no kiln has ever been found. A theory speculates that the bricks were fired in a dedicated kiln close to the temples made of bricks, which were also used. The apparent black scorching seen on the walls seemed to support this idea.
Not only was this masterly management of water used to supply The Angkorians and irrigate their crops, it also conveyed the enormous amount of stone required to build the temples. Laterite is an iron rich clay that is soft and easy to dress into blocks when it comes out of the ground. On exposure to the sun it becomes very hard but relatively light making it ideal for the foundations but not the decoration as its pock-marked surface is not easily carved. The laterite quarries lay in the hills to the North West. Dams collected water from streams which was released into the Great North Channel that carried the stone blocks South to the North Baray from where they were used in the construction of Angkor.
At the Eastern end of the Kulen escarpment were quarries that supplied the sandstone, which was carved into the marvelous facades of the temples. As part of this network another channel ran from Beng Melea near the Eastern Kulen escarpment, past the Temples of Banteay Ampil and Chau Srey Vibol to Prasat Batchum inside Angkor Park. A path still connects these sites and makes for a great cycle ride.
We were beginning to get a handle on the Eastern end of the water connection, now it was time to explore the West. The Siem Reap River flows South from the Kulen Hills to the city and then onto the Tonle Sap Great Lake but during Angkor it was diverted into the North East corner of the Angkor Thom Moat. History is being repeated as subsequent to the floods of 2011 the channels have been reopened and another dug in parallel on the North side of the moat as the river is diverted into the West Baray with the aim of stopping the floods in Siem Reap. The fact that now the town of Puok to the West floods instead is not part of the discussion – tourists don’t go there.
Angkor Thom the largest of all the Angkorian Cities, was the capitol under Jayavarman VII. its wall’s 3km long enclose 900 hectares or 9 km2. Now forested but once the site of a thriving metropolis of wooden houses and trapeang (pools), surrounded by a grid of canals and roads as the Lidar survey revealed.
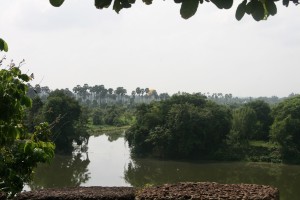 View over the moat from the walls at the S.E corner of Angkor Thom
View over the moat from the walls at the S.E corner of Angkor Thom
The data was detailed enough to show the individual houses, which can be extrapolated to give a guessed population of 70,000 based on an assumed family size. This would need a lot of water but during the rainy season any excess flowed out of Boeung Thom reservoir in the South West of Angkor Thom and through Runta Dev a canal that runs under the walls of the city into the moat. We’ve got a stunning cycle route that runs along the 8m high walls of Angkor Thom to Prasat Chrung or corner temple. A great late afternoon spot for watching the sun set over the moat, paddy fields and palm trees beyond. We didn’t realise the engineering marvel that lay 8 meters below us until Damian lead us down the inner banks to a stream that on closer inspection disappeared into a laterite tunnel under the walls and out to the glinting light of the moat 30m away.
The West Baray 500m to the West is yet another mystery. How was this vast body of water replenished and released during times of flood? The current outlet of the Angkor Thom moat is a canal running parallel with the road through the West Gate dug by the French, which destroyed any trace of what was there before. It is possible it was a replacement otherwise how did 50 million litres of water get into The Baray?
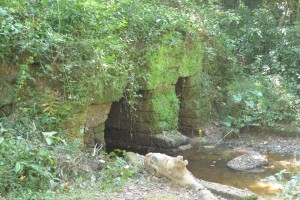 Runta Dev runs under the walls of Angkor Thom
Runta Dev runs under the walls of Angkor Thom
What had we learnt that morning?
We understood that water running off the Kulen Hills to the North fed streams, which flowed into the reservoir of Beoung Ta Neue in turn feeding the East Baray, which was a water supply for the population of Angkor Thom and Ta Prohm.
Damian confirmed that our cycling path to Chau Srei Vibol and on to Banteay Ampil, lay along the route a canal had taken bringing sandstone from the quarries at the Eastern end of the Kulen escarpment via Beng Melea to Angkor.
He explained how the laterite blocks used to build the foundations of the Jayavarman VII temples were carried by water released into the Great North Canal which flowed from the quarries at the Western End of the Kulen Hills to the North Baray and father temple of Preah Khan.
And the Western hydrological connection was made by the Siem Reap River coming from the Western end of Kulen flowing into the Angkor Thom moat and maybe on into the West Baray.
And much else besides!
With great thanks to Damian Evans for a really fascinating morning and apologies for any misinterpretations.
Indochine Exploration with Smiling Albino Cambodia is pleased to take our guests on a introductory investigation of the main temples along the water courses described or an adventure to experience this incredible landscape on foot, by bicycle or kayaking.

 The Institute of Languages showing the cooling polygon roof and shading vertical panels
The Institute of Languages showing the cooling polygon roof and shading vertical panels The main building in The Institute of Languages showing the larger 2nd & 3rd floors shading the ground floor and stage
The main building in The Institute of Languages showing the larger 2nd & 3rd floors shading the ground floor and stage  The 4 Lecture Halls
The 4 Lecture Halls The Conference Hall
The Conference Hall Interior
Interior A Hundred House
A Hundred House The royal pavilion (top right) with a War of the Worlds timing box over the VIP seats
The royal pavilion (top right) with a War of the Worlds timing box over the VIP seats External staircase and tiered seating showing the ventilation holes
External staircase and tiered seating showing the ventilation holes One of the pools surrounding the auditorium showing the guttering and reflecting the stairs
One of the pools surrounding the auditorium showing the guttering and reflecting the stairs 1 of the 4 columns supporting a square 32m span and the tiered seating illuminating the auditorium
1 of the 4 columns supporting a square 32m span and the tiered seating illuminating the auditorium View across the pitch to central auditorium, Royal Box and VIP seating with towers at the 4 cardinal points
View across the pitch to central auditorium, Royal Box and VIP seating with towers at the 4 cardinal points

 Pit Viper in tree beside boat
Pit Viper in tree beside boat Seb and Lena setting off from their homestay
Seb and Lena setting off from their homestay Sunset over the Prek Toal Core Bird reserve
Sunset over the Prek Toal Core Bird reserve Dawn over Prek Toal
Dawn over Prek Toal

 The salapali or space for teaching of Wat Cheu Kmao
The salapali or space for teaching of Wat Cheu Kmao Grey-headed Fish Eagle
Grey-headed Fish Eagle A floating house being towed to deeper water through a village of stilted houses
A floating house being towed to deeper water through a village of stilted houses The stilted houses lining the still flooded banks of the middle Sangke River
The stilted houses lining the still flooded banks of the middle Sangke River A pagoda on the riverbank not far from Battambang
A pagoda on the riverbank not far from Battambang Psa Thmei
Psa Thmei
 Manus & Lena crossing the river and a monk house at Bovil Pagoda
Manus & Lena crossing the river and a monk house at Bovil Pagoda Nick (left), Lena & Sebastian on board a norrie
Nick (left), Lena & Sebastian on board a norrie
 Kayaking on Boeung Ta Neue Angkorian Reservoir (Secret Lake)
Kayaking on Boeung Ta Neue Angkorian Reservoir (Secret Lake) Spean Toh Bridge (named after the nearby temple Prasat Toh
Spean Toh Bridge (named after the nearby temple Prasat Toh The West Baray at the end of the rainy season
The West Baray at the end of the rainy season Prasat Toh and its 3 laterite towers situated near the North West corner of the East Baray
Prasat Toh and its 3 laterite towers situated near the North West corner of the East Baray Leak Neang with its single brick tower
Leak Neang with its single brick tower View over the moat from the walls at the S.E corner of Angkor Thom
View over the moat from the walls at the S.E corner of Angkor Thom Runta Dev runs under the walls of Angkor Thom
Runta Dev runs under the walls of Angkor Thom